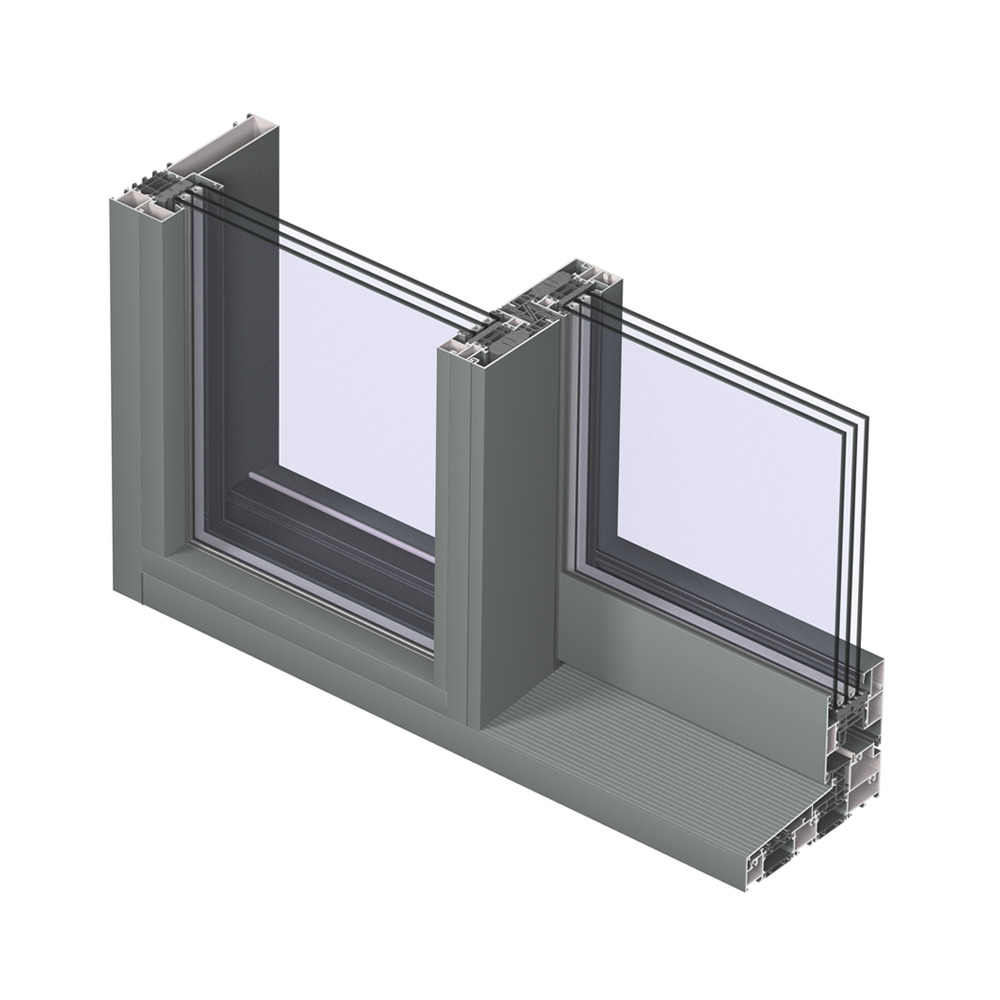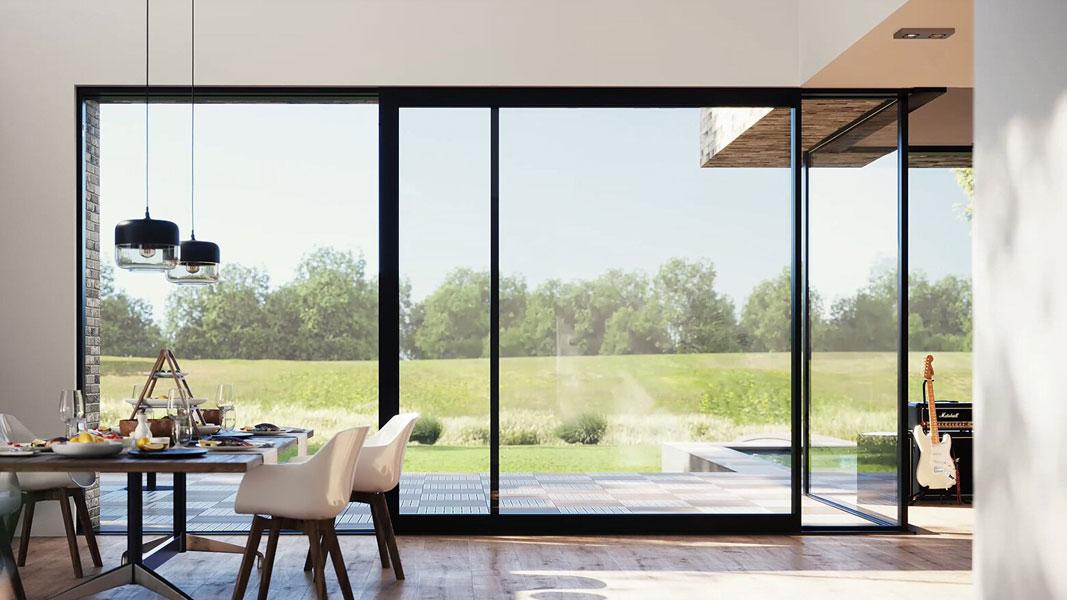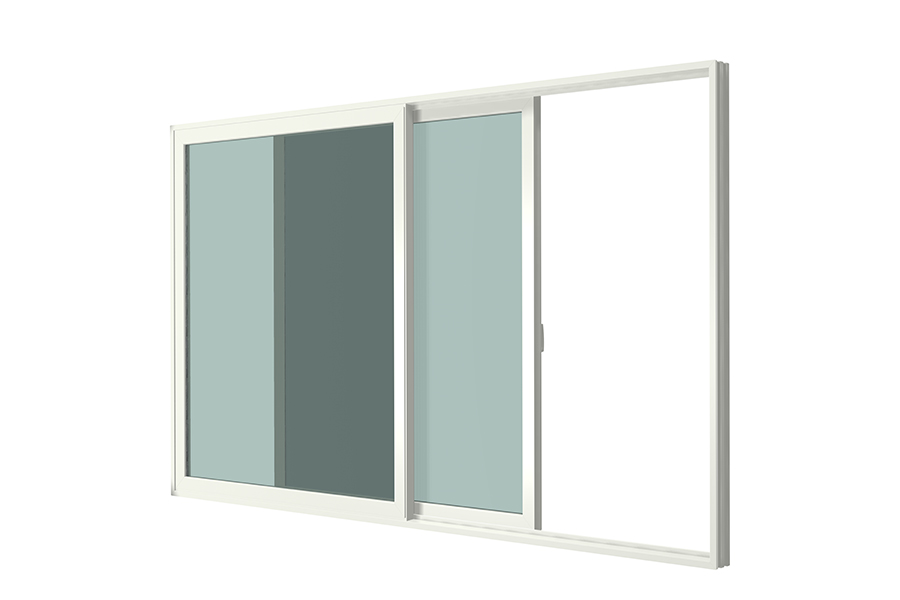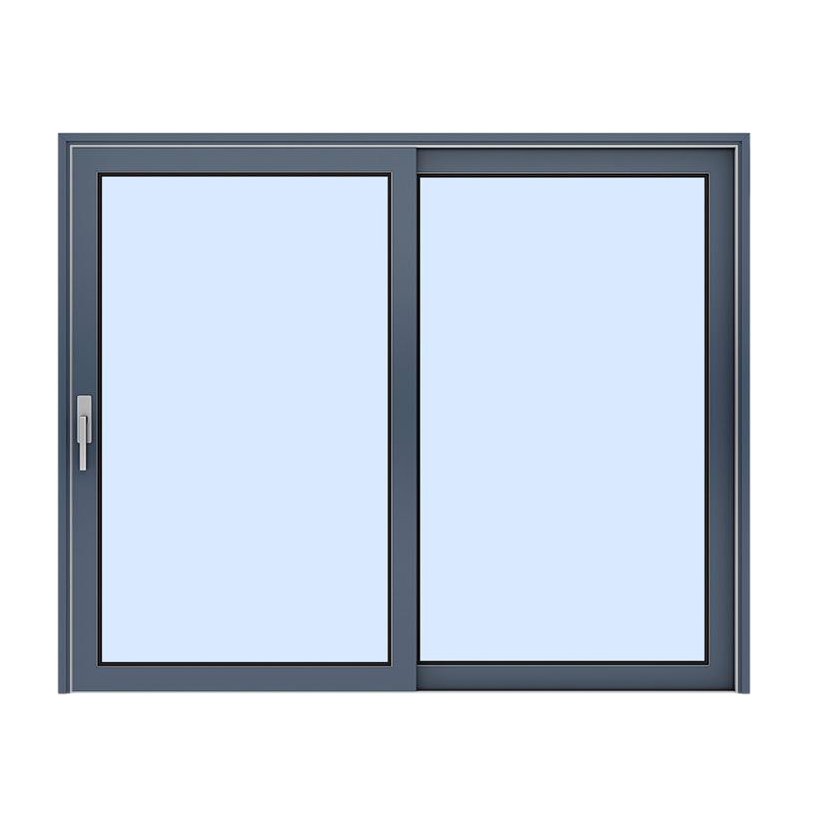Wybierając MasterPatio, inwestujesz w rozwiązanie, które łączy nowoczesną estetykę z wyjątkowym komfortem użytkowania. Smukłe profile i minimalistyczny design pozwalają tworzyć imponujące przeszklenia bez kompromisów, wpuszczając do wnętrz maksimum naturalnego światła. System wyróżnia się znakomitymi parametrami izolacyjnymi – spełnia nie tylko aktualne wymogi, ale również standardy budownictwa pasywnego, co przekłada się na realne oszczędności energii. Trwała, odporna na warunki atmosferyczne konstrukcja aluminiowa nie wymaga konserwacji. Natomiast bogactwo konfiguracji i wariantów pozwala idealnie dopasować projekt do potrzeb architekta i oczekiwań inwestora. To wszystko sprawia, że system MasterPatio jest idealnym rozwiązaniem dla tych, którzy cenią jakość, funkcjonalność i ponadczasowy styl.
MasterPatio
Maximum glazing, minimum frame
A modern, premium-class aluminium sliding system that combines elegant, minimalist design with excellent thermal insulation and the ability to create large-scale glazing. Thanks to its slim profiles, high airtightness, and compatibility with automation and Smart Home systems, MasterPatio is the perfect solution for modern homes and prestigious commercial developments.
Specification
| Uw | < 0,85 W/m²K |
|---|---|
| Phew | from 1,2 W/m²K |
| Max. wysokość skrzydła | 3700 mm |
| Max. szerokość skrzydła | 3600 mm |
| Max. masa skrzydła | 400 kg (manual) / 700 kg (automatic) |
| Rev | to 43 dB |
Characteristic features
- Slim profiles ensuring maximum glazing
- High thermal insulation compliant with passive house standards
- Possibility of manufacturing large-size sashes up to 3.7 m in height
- Flush thresholds and openable corners for modern aesthetics
- Compatibility with automation and Smart Home systems

MasterPatio to nowoczesny, wysoko izolowany system przesuwny z aluminium, który został zaprojektowany z myślą o najbardziej wymagających projektach budownictwa mieszkaniowego i komercyjnego. Łączy minimalistyczną estetykę z najwyższymi parametrami technicznymi i energooszczędnością, dzięki czemu stanowi odpowiedź na aktualne potrzeby architektów, inwestorów i użytkowników, którzy poszukują maksymalnego przeszklenia przy zachowaniu pełnej funkcjonalności i trwałości.
System MasterPatio oferuje szeroką gamę funkcjonalnych wariantów otwierania, dzięki czemu umożliwia pełne dopasowanie do indywidualnych potrzeb użytkowników oraz specyfiki projektu. Dostępny jest w wersji 2- oraz 3-szynowej, umożliwiającej przesuwanie dwóch lub trzech skrzydeł, co pozwala na tworzenie dużych, panoramicznych przeszkleń. Wariant z niskim progiem zapewnia komfort użytkowania i ułatwia dostęp – szczególnie istotny w przypadku osób starszych lub z ograniczoną mobilnością. Możliwa jest także realizacja konstrukcji z narożnikiem otwieranym, który po otwarciu tworzy spektakularny efekt „otwartego narożnika” bez widocznego słupka.
Dodatkową opcją jest zastosowanie ukrytego skrzydła ruchomego and stałego szklenia, co pozwala maksymalnie zwiększyć powierzchnię przeszkloną i zredukować widoczność profili. System MasterPatio przystosowany jest do integracji z napędami automatycznymi oraz nowoczesnymi systemami Smart Home, a także jest kompatybilny z okuciami klasy premium, w tym z centralnym ryglowaniem i zabezpieczeniami antywłamaniowymi, co podnosi poziom bezpieczeństwa i komfortu obsługi.
Parametry techniczne MasterPatio:
-
Frame installation depth: 180 mm (2-rail), 278 mm (3-rail)
-
Sash depth: 73 mm
-
Frame profile height: od 43 mm
-
Sash profile height: 87 mm
-
Maximum sash height: do 3,7 m
-
Maksymalna szerokość skrzydła dla MasterPatio: do 3,6 m
-
Maximum sash weight: up to 400 kg (manual version), up to 700 kg (automatic)
-
Glazing thickness: from 28 mm to 62 mm
-
Thermal transmittance Uf: from 1.2 W/m²K
-
Overall thermal insulation Uw: even < 0.85 W/m²K (depending on configuration and glazing used)
-
Air permeability: class 4 (according to EN 12207)
-
Waterproof: up to class E750 (EN 12208)
-
Resistance to wind load: up to class C5 (EN 12210)
Product MasterPatio comes in the following versions
Also check
Newsletter
Subscribe to our Newsletter and stay up to date with information about our company.






