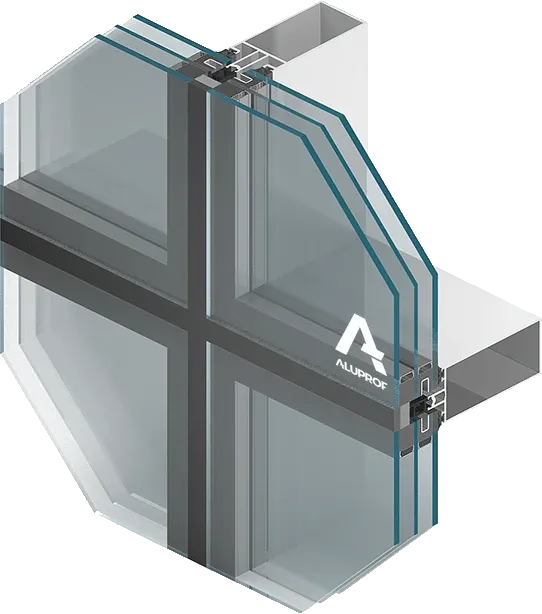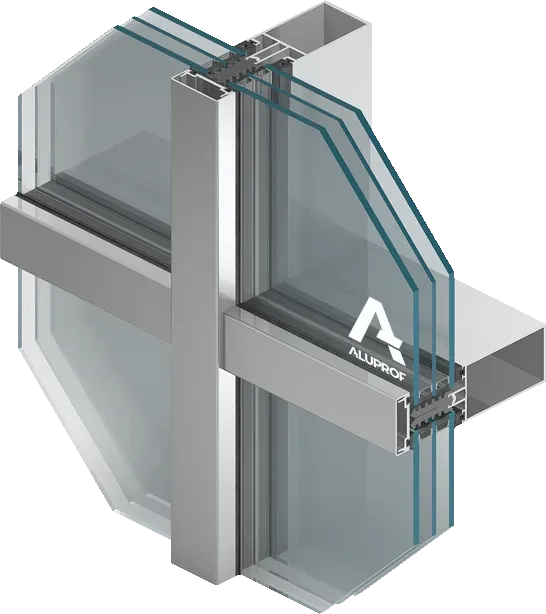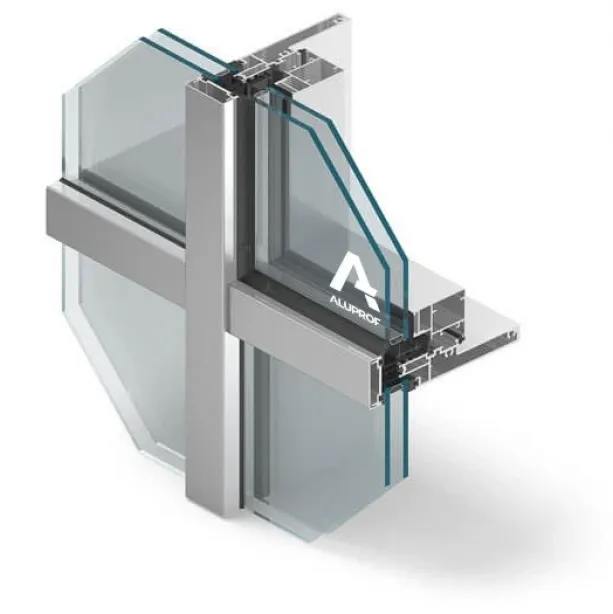MB-SR50N A
WOOD AND STEEL OVERLAY SYSTEM
Based on the MB-SR50N post and beam wall system, a modern overlay system was developed that enables the combination of various construction materials, allowing the use of different material properties inside and outside the building.
Specification
| Glazing with transparent sets of thickness | 24-64, mm |
|---|---|
| Maximum fill weight | up to 600, kg |
| Thermal insulation | Uf from 0.72, W/(m2K) |
Characteristic features
- Possibility of combining different construction materials (aluminium, wood, steel).
- Protection of the internal structure from weather conditions thanks to aluminium external elements.
- A post and beam structure providing glazing support and load transfer.
- Advanced drainage and ventilation system with EPDM seals.
- Excellent parameters of thermal and acoustic insulation as well as water and air tightness.
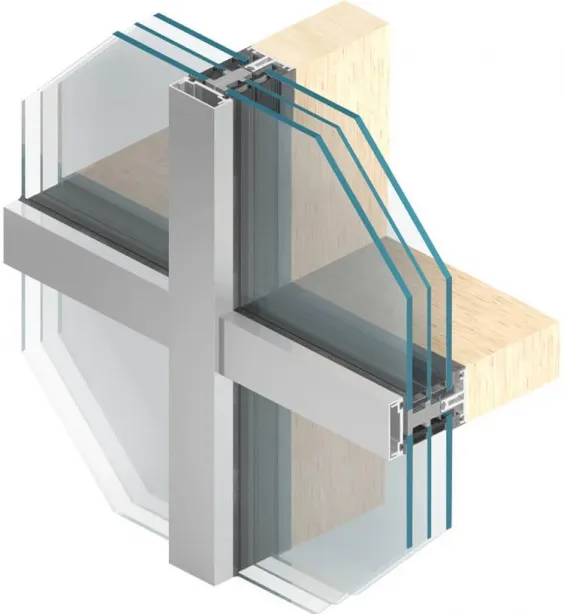
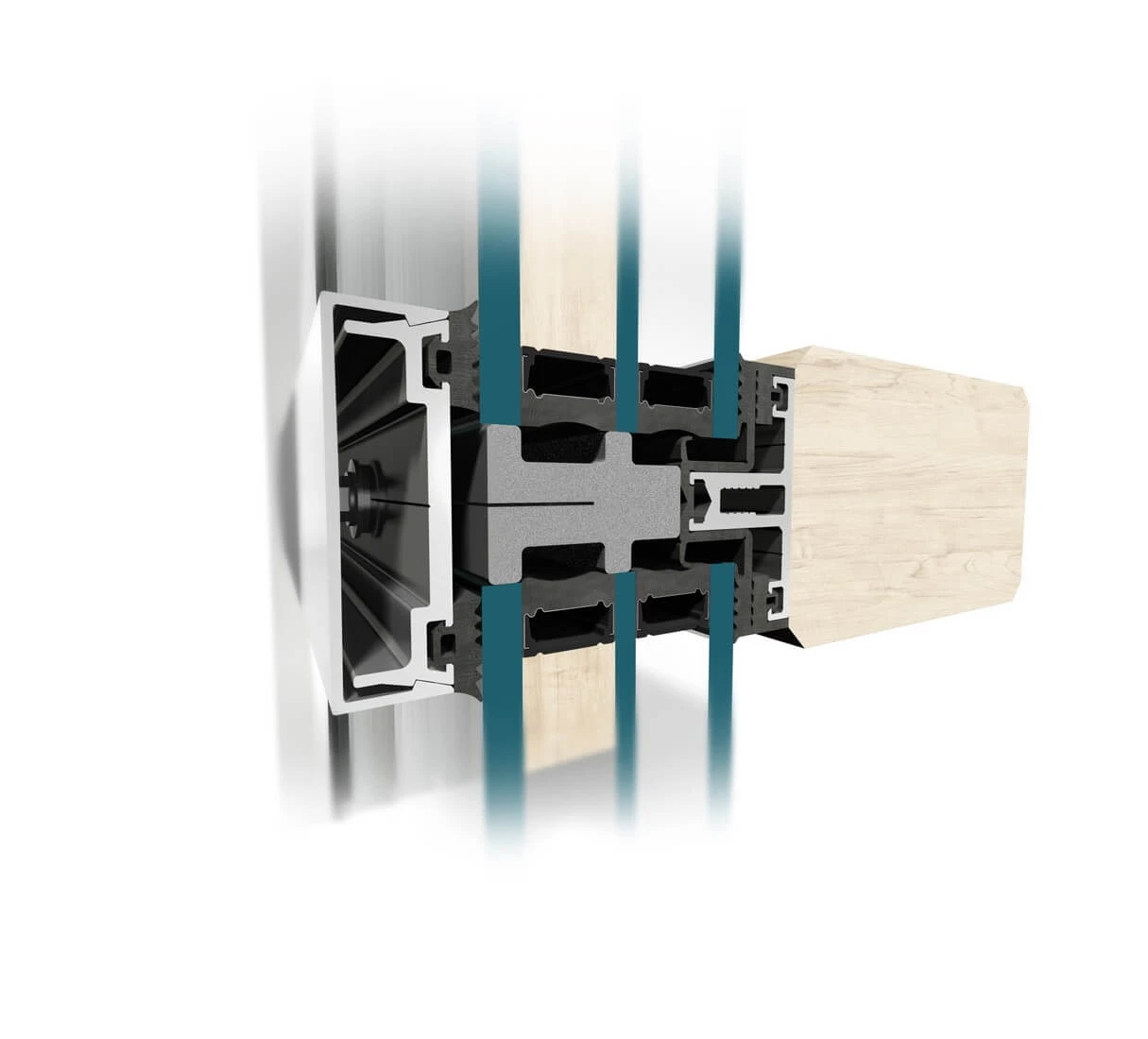
MB-SR50N A: Modern Post and Beam Wall System
MB-SR50N A is an advanced mullion-transom wall system that combines aesthetics, functionality and durability. Thanks to innovative technological solutions, this system is ideal for architectural projects with various requirements. Facades in the MB-S50N system are very popular with our customers.
Combination of Natural and Industrial Elements
The MB-SR50N A system allows for the combination of wood and steel, which makes it possible to adapt it to various interior styles. Wooden internal profiles create a warm atmosphere, while steel elements perfectly match the industrial style. What's more, aluminum external parts effectively protect the structure from weather conditions.
Stability and Effective Insulation
The composite mullion-transom profile in the MB-SR50N A system provides exceptional stability. It also offers excellent insulation parameters, which meets the requirements of thermal and acoustic insulation. A thermal insulator with a Uf coefficient of 0.72 W/(m²K) significantly reduces heat loss, making this system an ideal choice for energy-efficient buildings.
Versatile Glazing Options
The MB-SR50N A system allows for glazing thicknesses from 24 to 64 mm. This allows users to benefit from a wide selection of glass that offers various properties, such as energy efficiency or acoustic insulation. What's more, the system can withstand loads of up to 600 kg, which allows for the construction of large glazing in modern buildings.
Drainage and Ventilation
The 50 mm wide posts and transoms are equipped with EPDM seals, which ensures effective drainage and proper ventilation. This solution prevents the accumulation of moisture and extends the life of the entire structure.
Key Technical Parameters
- Width of columns: 50mm
- Width of the bolts: 50mm
- Glazing thickness: 24-64mm
- Maximum fill weight: up to 600 kg
- Thermal insulation: Uf from 0.72 W/(m²K)
Why Choose MB-SR50N A?
Because it is a system that fully meets the high standards of modern architecture. It combines aesthetics, durability and energy efficiency, which makes it an excellent choice for both commercial and residential projects. Thanks to high-quality materials and modern technological solutions, it provides users with comfort and reliability for years.
SEE ALSO:
You've never seen a window profile this low!
Bertrand Projects – Quality in practice – Bertrand.pl
Product MB-SR50N A comes in the following versions
Also check
Newsletter
Subscribe to our Newsletter and stay up to date with information about our company.



