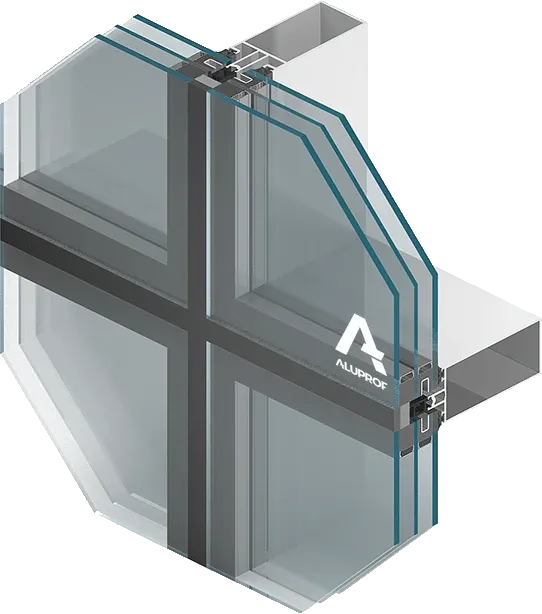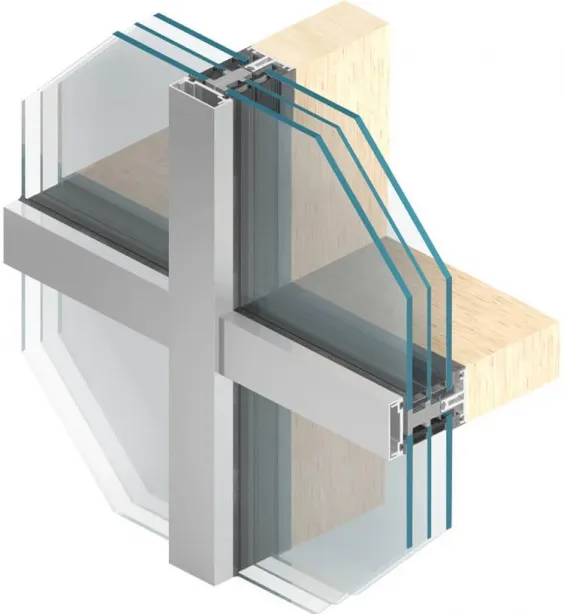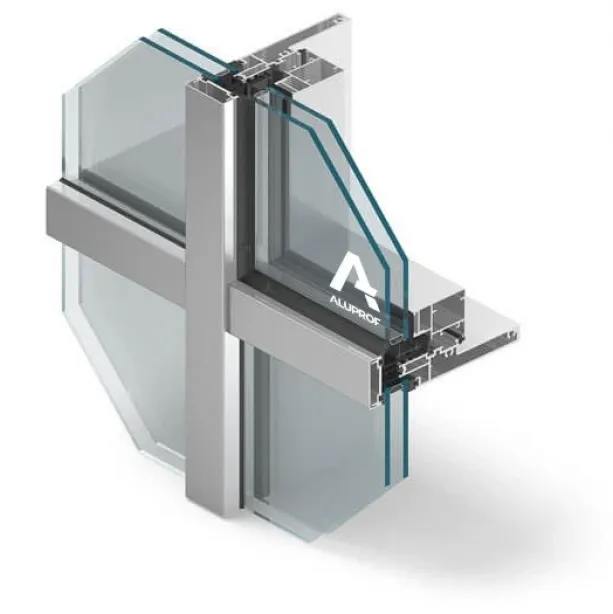MB-SR50N HI+
HIGH THERMAL INSULATION POLE-TRANSMISSION WALL
The MB-SR50N HI+ post and beam façade system is designed for the construction of lightweight hanging and filling curtain walls as well as roofs, skylights and other spatial structures.
Specification
| Air permeability | AE 1200 Pa |
|---|---|
| Waterproof | RE 1200 Pa, EN 12154 |
| Impact resistance | I5/E5, EN 14019 |
| Thermal insulation | Uf from 0.59, W/(m2K) |
Characteristic features
- High thermal insulation (from 0.59 W/m²K).
- Suitable for passive buildings, energy-saving and ecological.
- Possibility of using two- and three-chamber glazing.
- Fire resistance in classes EI 30 and EI 60.
- A wide range of modern fittings and accessories, integrated with the façade.
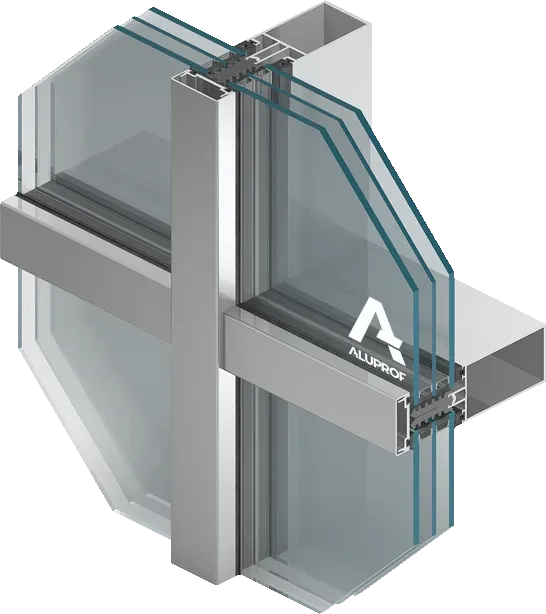
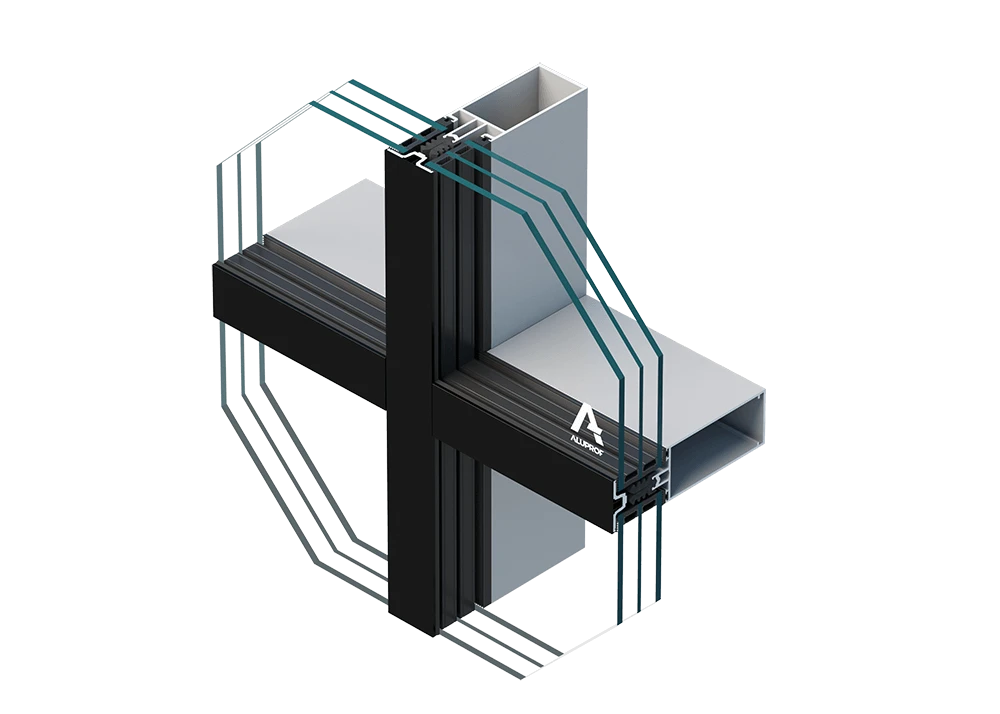
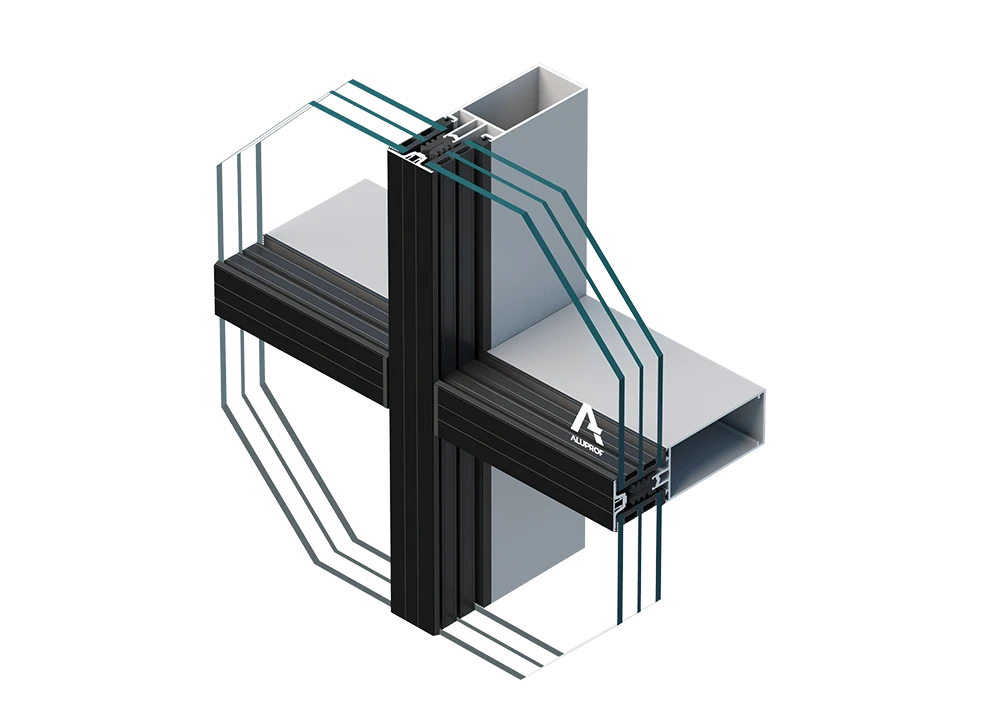
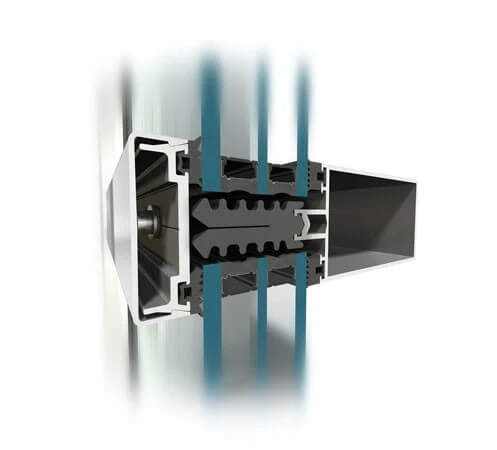
Innovative MB-SR50N HI+ post and beam wall system – the perfect choice for passive buildings
The MB-SR50N HI+ system is a solution that works perfectly in modern passive construction. What's more, the A+ Certificate of the PHI Darmstadt Institute confirms its highest quality. With thermal insulation at the level of 0.59 W/m²K, this system guarantees both energy efficiency and ecological operation.
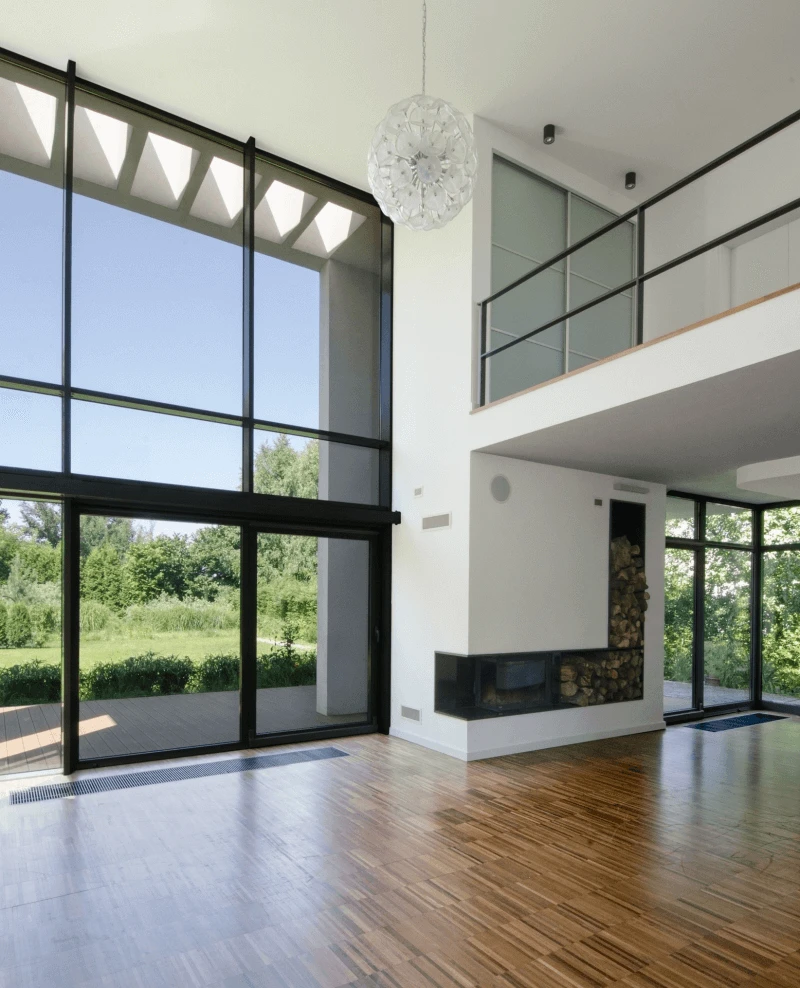
Key Features:
The system has several significant advantages that make it so popular:
- Modern design – sharp-edged columns and beams allow for the creation of uniform facades with a lattice structure.
- Design flexibility – thanks to the angular connections in the aluminum structure, the facades can be freely shaped.
- A wealth of aesthetic variants – various overlay profiles offer many possibilities of adapting the facade to individual needs.
- Functionality of opening elements – skylights, tilt and parallel opening windows, as well as integrated doors, guarantee practical solutions.
- Excellent insulating properties – the use of two- and three-chamber glazing translates into higher energy efficiency.
- Accessories and thermal insulators – increase thermal insulation, which makes this system ideal for passive buildings.
- Structural stability – facade consoles supporting heavy fillings ensure durability and reliability.
Unique properties
It is worth noting that the MB-SR50N HI+ system is not only aesthetic, but also fire resistant in classes EI 30 and EI 60. This makes it both modern and safe.
Application
This versatile system finds application in many areas, such as:
- Passive building facades, because it meets the highest insulation standards.
- Large-area glazing, which give the buildings an elegant appearance.
- Integrated window and door systems, combining aesthetics with functionality.
- Fireproof structures, ideal for public and commercial spaces.
A+ Certificate – Quality Guarantee
Importantly, the A+ Certificate awarded by the PHI Darmstadt Institute confirms that this system meets all the requirements of passive construction. This makes it an excellent choice for investors who focus on quality and ecology.
In summary, it is a combination of modern technologies, durability and energy efficiency. What is more, it offers functionality and a wide range of design possibilities. If you are looking for a solution that combines aesthetics with the highest quality, the MB-SR50N HI+ system will be the perfect choice!
SEE ALSO:
Coloured window profiles, i.e. Acrylcolor® technology
HST Panorama – Panoramic patio doors for your home – Bertrand.pl
Product MB-SR50N HI+ comes in the following versions
Also check
Newsletter
Subscribe to our Newsletter and stay up to date with information about our company.



