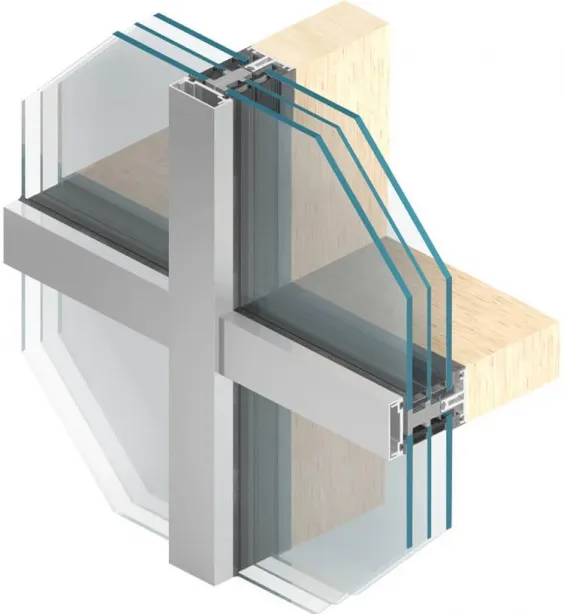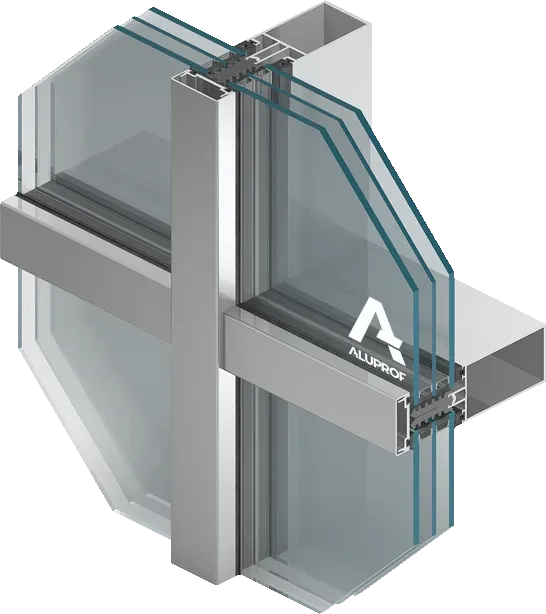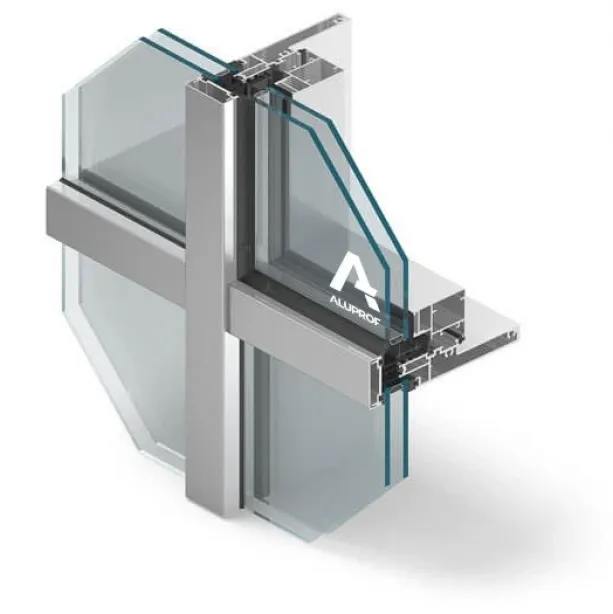MB-SR50N EFFECT
SEMI-STRUCTURAL FACADE
The MB-SR50N EFEKT system is designed for constructing lightweight curtain walls of the hanging and infill type. It is also used to create roofs, skylights, and other spatial structures. The design is based on the proven mullion-transom system MB-SR50N. It offers a wide selection of profiles and allows for aesthetically flush alignment of mullions and transoms on the interior side of the façade. This facilitates a harmonious connection with the building's interior.
Specification
| Air permeability | AE 1200 Pa |
|---|---|
| Waterproof | RE 1200 Pa, EN 12154 |
| Impact resistance | I5/E5, EN 14019 |
| Resistance to wind load | up to 2400 Pa |
Characteristic features
- Smooth glass facade with narrow vertical and horizontal lines.
- Wide selection of glazing, including single and double glazing and laminated glazing.
- Glass load capacity up to 450 kg thanks to the advanced mounting system.
- High thermal insulation and tightness of the structure.
- Recommendations from three leading silicone manufacturers, ensuring durability and strength.
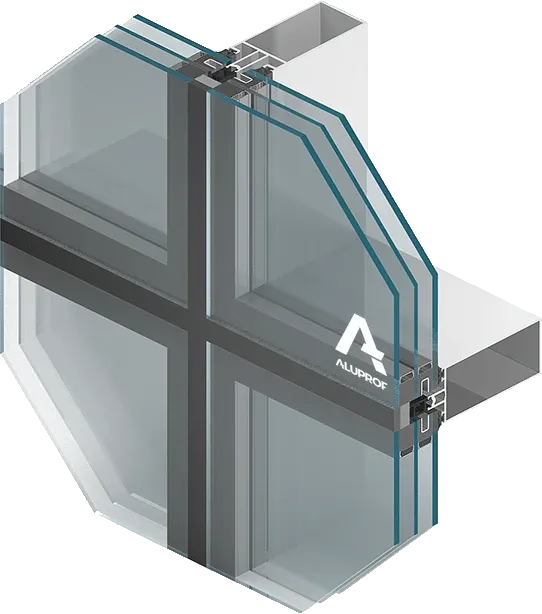
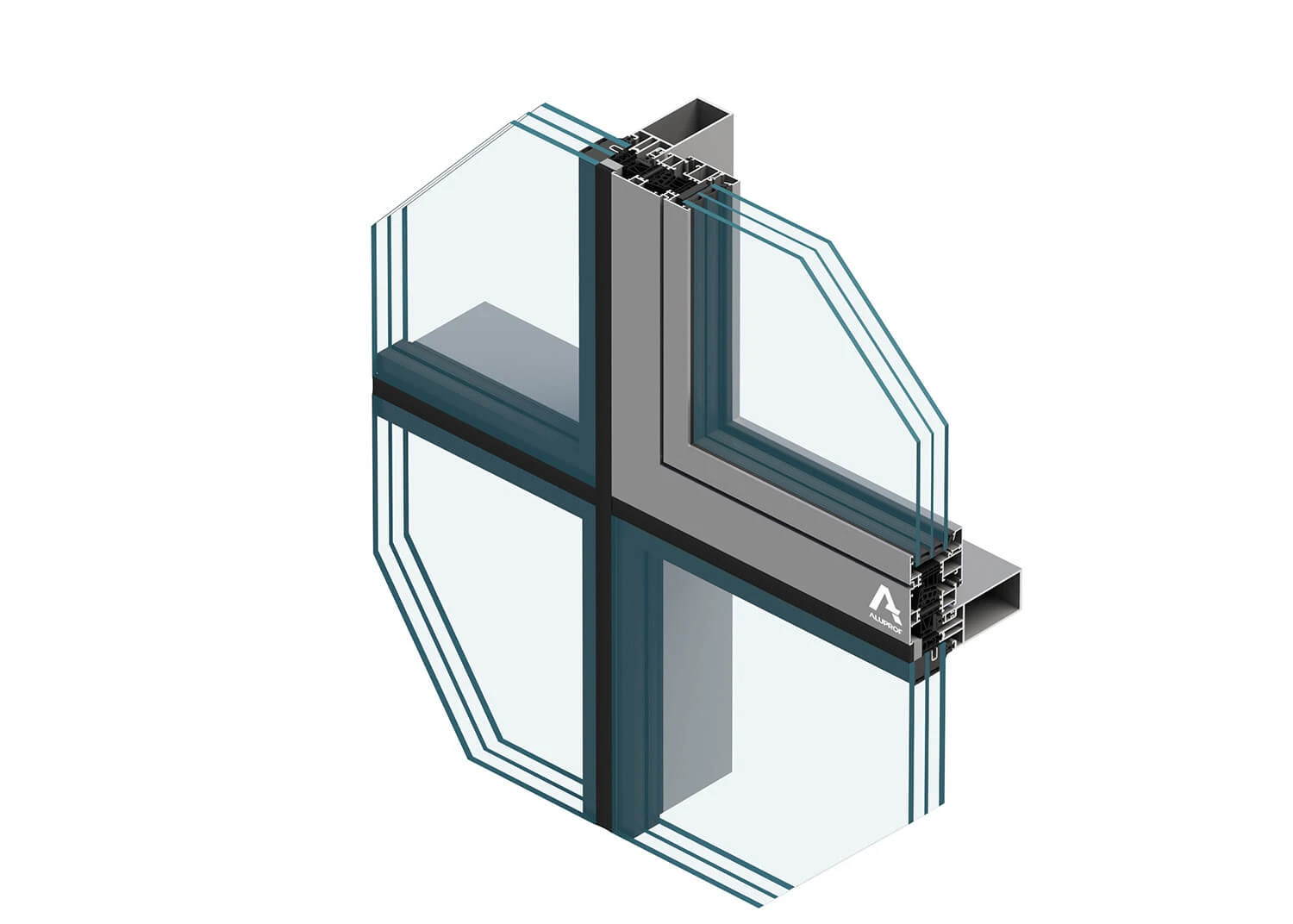
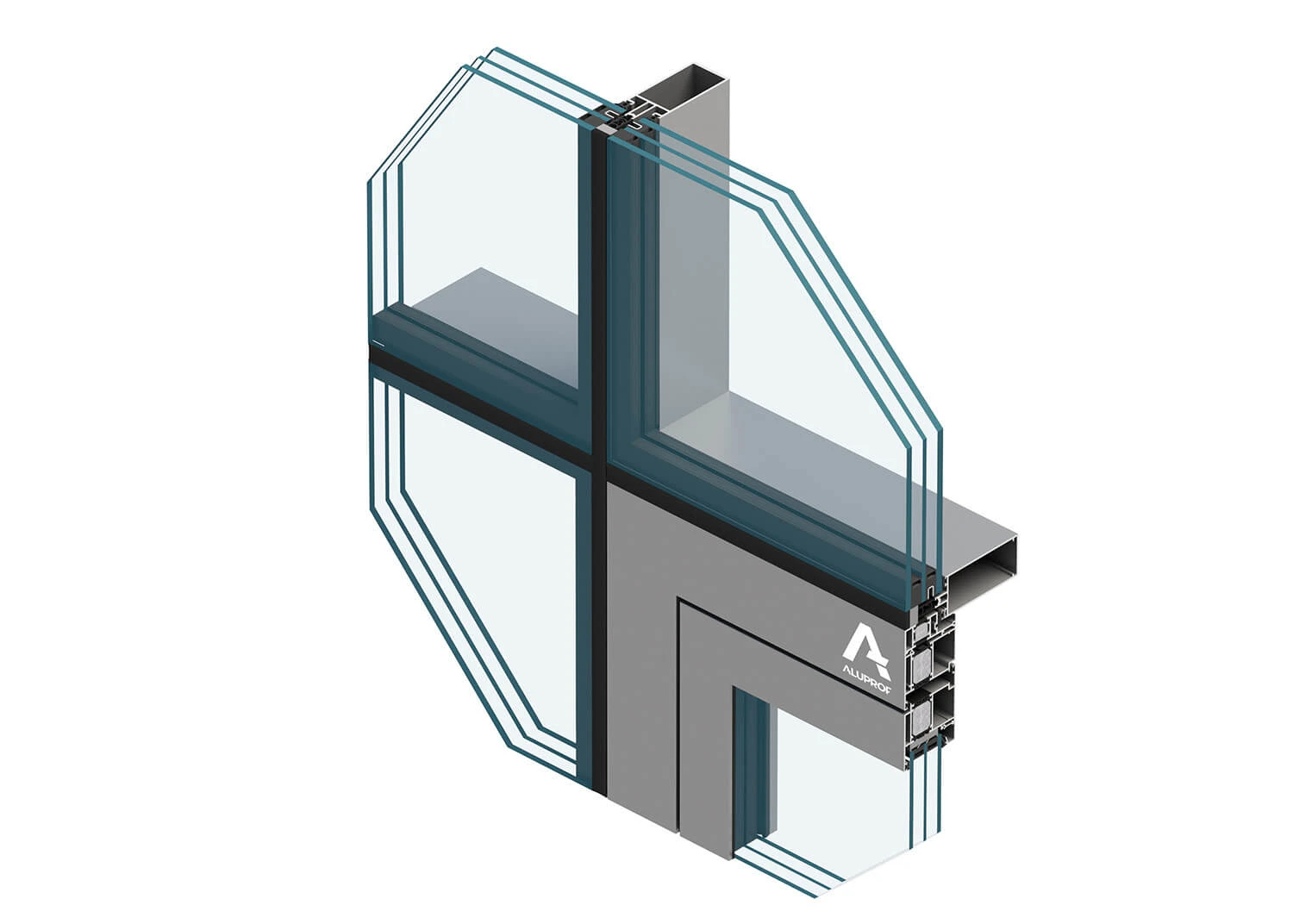
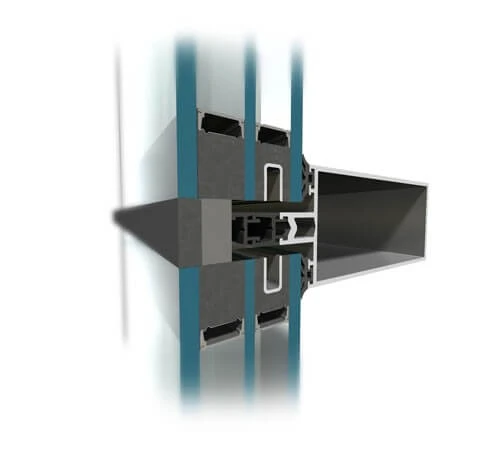
MB-SR50N EFEKT facade – modernity and functionality in construction
MB-SR50N EFFECT facade is an advanced system in construction, dedicated to the construction of lightweight curtain walls, roofs and skylights. Thanks to this solution, you can create structures that combine durability, aesthetics and high functionality. What's more, the system based on the MB-SR50N post and beam technology allows for flushing of posts and beams from the inside, which makes it a perfect match for modern interiors.
Distinguishing features of the MB-SR50N EFEKT façade
Elegant glass facade
The facade provides a smooth, uniform surface with narrow lines of 2 cm width. In addition, silicone filling of the gaps increases tightness and thermal insulation, which translates into greater comfort for building users.
Versatile glazing options
Supports a variety of glass types including:
- single and double chamber glass,
- laminated glass,
- opaque panels.
Thanks to this, the façade adapts to many projects and investor requirements.
High load capacity and durability
The system supports glass loads of up to 450 kg. What's more, it offers a choice between frame and point mounting, which increases its flexibility in applications.
Technical parameters of the MB-SR50N EFEKT façade
The facade is distinguished by:
- High thermal insulation, which meets the standards of energy-efficient construction,
- Possibility of adapting to various technical conditions,
- Resistance to difficult weather conditions, which makes it a reliable solution for years to come.
Why choose the MB-SR50N EFEKT façade?
Modern design
The smooth surface and narrow lines fit into the trends of contemporary architecture. Thanks to this, the facade adds elegance to each building.
Functionality and versatility
A variety of glazing options make the façade suitable for use in residential, commercial and institutional buildings.
Energy efficiency
Thanks to its excellent thermal insulation, the façade reduces heat loss, which translates into lower building operating costs.
Durability and reliability
The façade has been designed with intensive use and longevity in mind, making it an excellent choice for demanding investments.
Applications of the MB-SR50N EFEKT façade
The MB-SR50N EFEKT façade is a versatile solution that is perfect for:
- Modern office buildings – emphasizes the elegance and prestige of corporate buildings.
- Residential buildings – ensures aesthetics and thermal insulation for the comfort of residents.
- Commercial and service facilities – attracts attention and increases the functionality of commercial spaces.
- Public utility buildings – skylights and glass roofs add a modern character to the architecture.

In summary, it is an ideal solution for buildings that combine aesthetics, durability and energy efficiency. What is more, advanced glazing options and modern technologies make this façade meet the highest standards of modern construction.
Check out other facades from Bertrand: Facades – Bertrand.pl
See the modern facade at our client's: Facebook
Product MB-SR50N EFFECT comes in the following versions
Also check
Newsletter
Subscribe to our Newsletter and stay up to date with information about our company.


