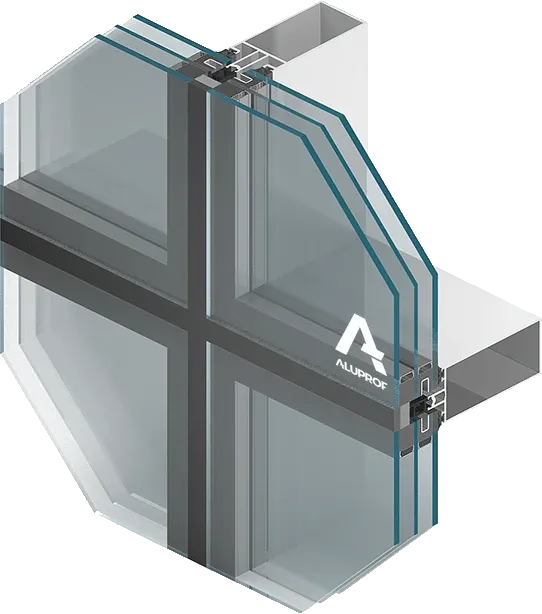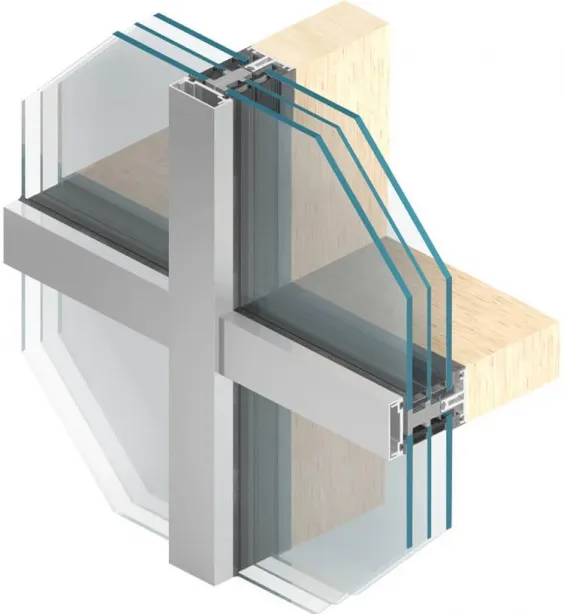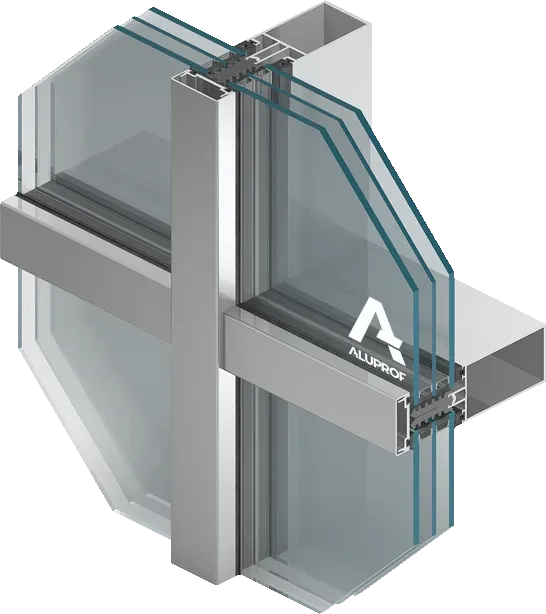SlimWall 35
SLIM FACADE SYSTEM
SlimWall 35 is a slim façade system that offers an elegant appearance and parameters that meet passive construction standards, even on two floors. It allows you to create wide, open views that will last for many years.
Specification
| Thermal insulation | Uf = 0.71 W/m2K |
|---|---|
| Max. glass weight | 450kg |
| Resistance to wind load | Class A5 (2000Pa) |
| Waterproof | RE1200 (1200 Pa) |
| Burglary resistance | RC2 |
Characteristic features
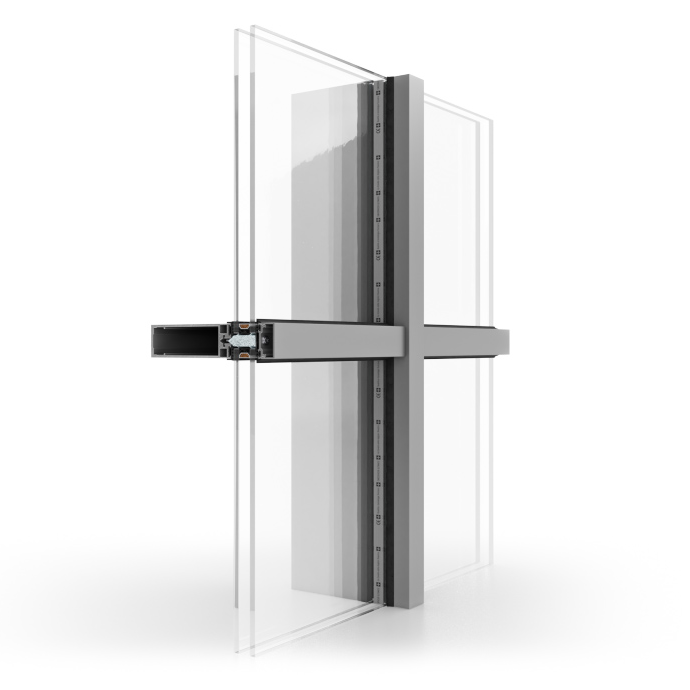
SlimWall 35 – Slim facade system for modern buildings
SlimWall 35 is a modern facade system that combines elegance with practicality. It meets passive building standards, while allowing for the implementation of projects on two floors. The system is ideal for buildings that require large glazing and durability for many years.
Aesthetics and functionality
It is characterized by solid, minimalist profiles. They allow the use of large glass surfaces without losing the stability of the structure. The system works great in spacious homes and public facilities, such as restaurants or shops. Thanks to it, interiors become full of light, and facades gain a modern look. Additionally, the facade smoothly connects with the opening elements, which gives many arrangement possibilities.
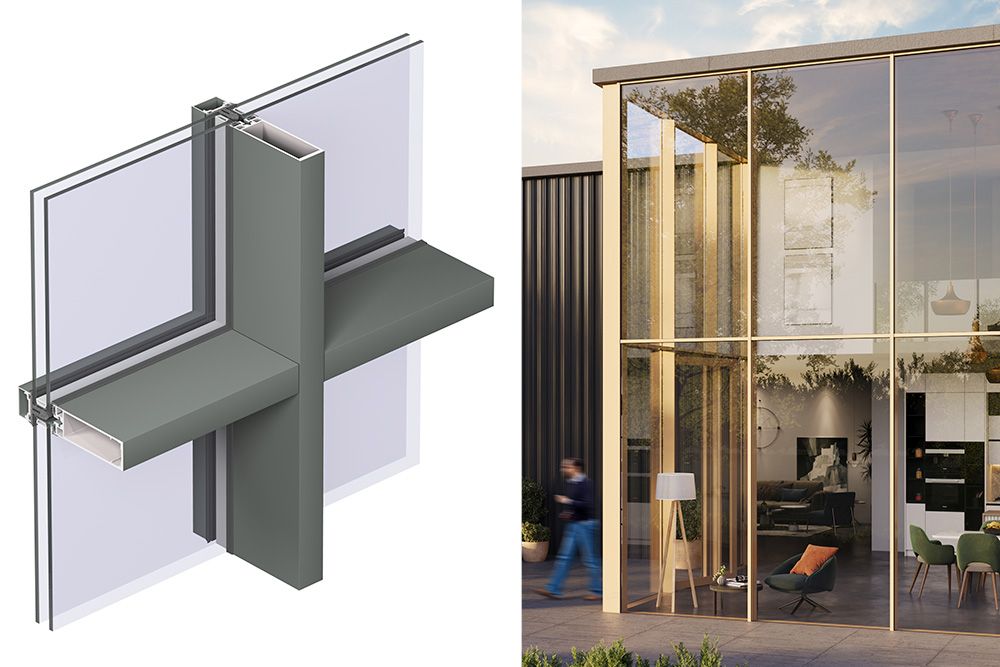
Spaciousness and comfort
Large glazing created in the SlimWall 35 system allows for maximum opening of views. Thanks to this, interiors are bright and spacious. The system is perfect for both private homes and commercial buildings. It ensures durability of the structure, as well as comfort of use for many years.
Perfect parameters for passive construction
The system meets the requirements of passive construction, making it an energy-efficient and ecological solution. The structure provides excellent thermal insulation, which reduces energy consumption. As a result, the operating costs of the building are lower, and the natural environment is better protected.
Strength and flexibility of SlimWall 35
This system is both aesthetic and durable. Minimalist profiles provide a subtle look while allowing for large glass surfaces to be maintained. Additionally, the system allows for seamless connection with other elements, which increases design possibilities.
SlimWall 35 is the perfect choice for modern projects. It offers elegant design, durability and energy efficiency. Thanks to large glazing and high thermal insulation, the system works perfectly in both homes and public buildings.
Characteristic features of the system:
- Minimalist profiles: Solid yet subtle construction allowing the use of large glazing.
- Passive building standard: Excellent thermal insulation and energy saving.
- Can be used on two floors: Suitable for larger-scale, modern projects.
- Wide views: Creating large, open spaces with maximum natural light.
- Design flexibility: Possibility of combining the facade with other opening elements.
- Application in various buildings: Ideal for single-family homes, restaurants, shops and office buildings.
- Modern aesthetics: An elegant façade that fits harmoniously into various architectural styles.
- Durability of construction: Resistance to long-term use thanks to high-quality materials.
- Comfort of use: Spacious and bright interiors thanks to large glass surfaces.
- Ecological: Reducing operating costs and environmental impact.
SEE ALSO:
Cold pigments – Wooden windows more durable than ever – Bertrand.pl
How do European windows differ from American windows?
Product SlimWall 35 comes in the following versions
Also check
Newsletter
Subscribe to our Newsletter and stay up to date with information about our company.



