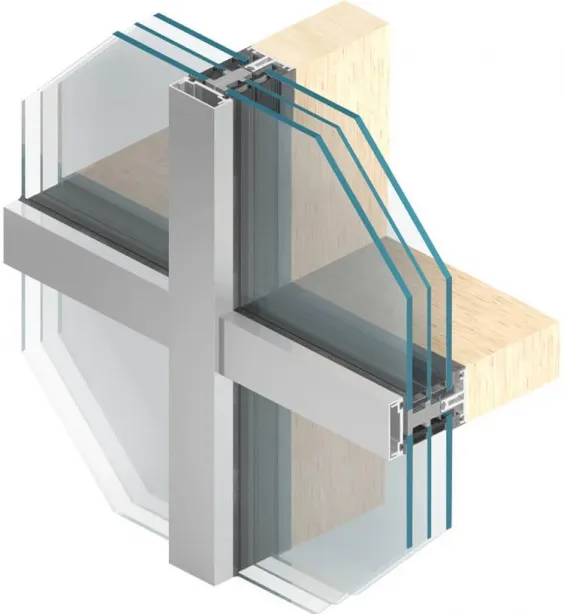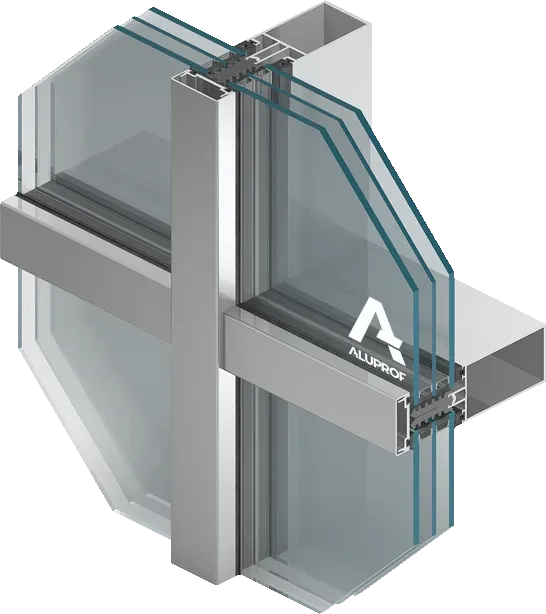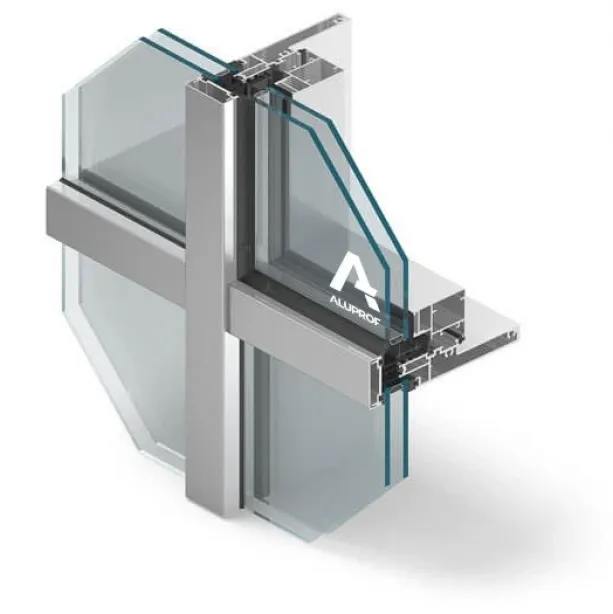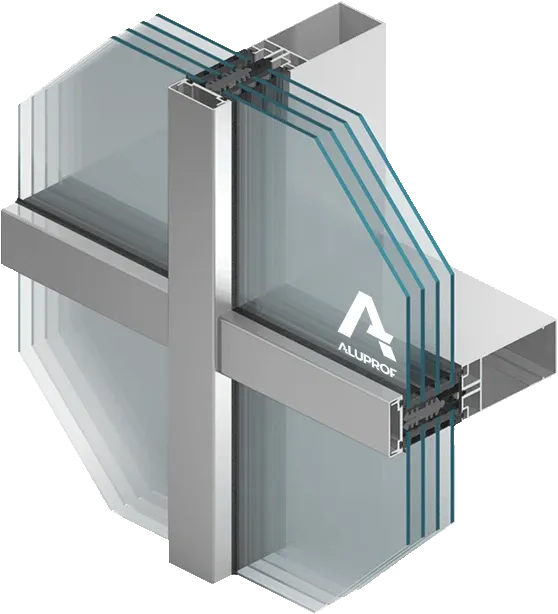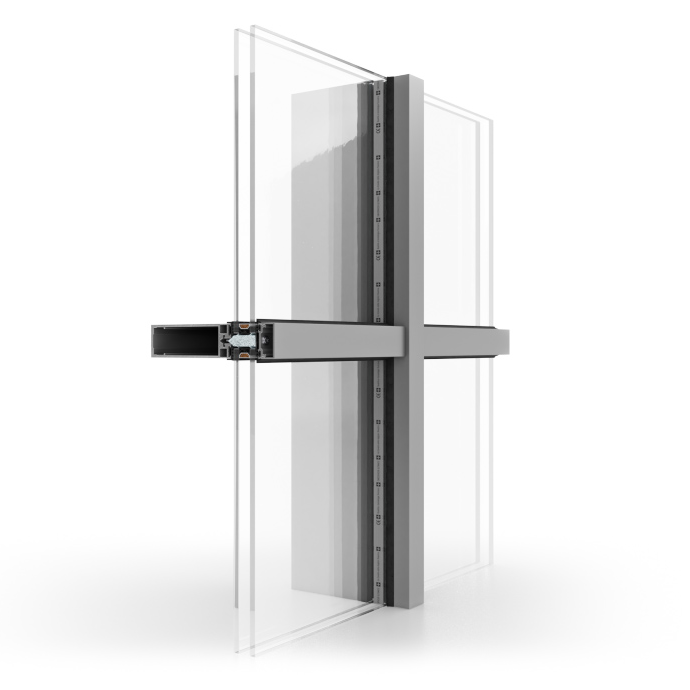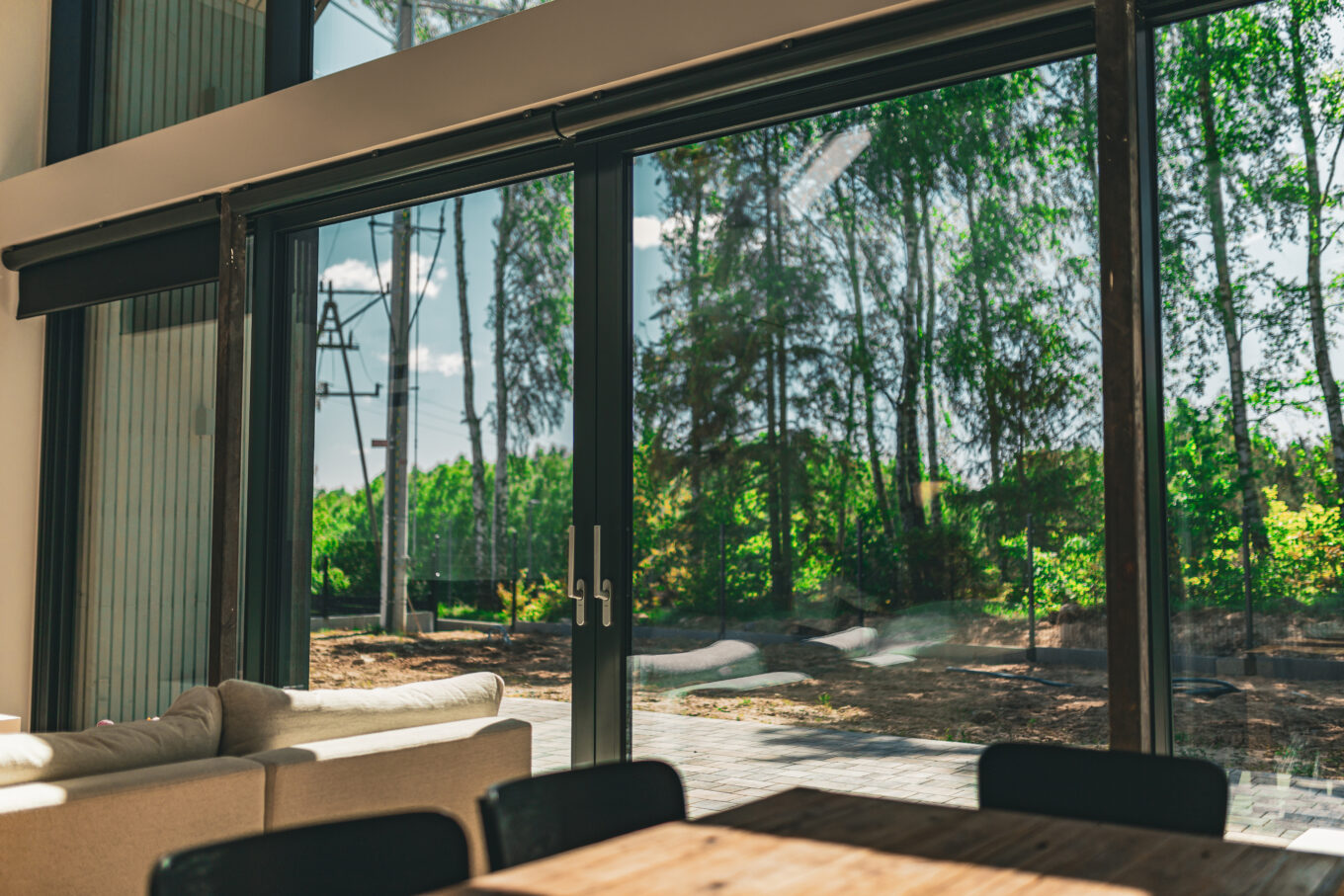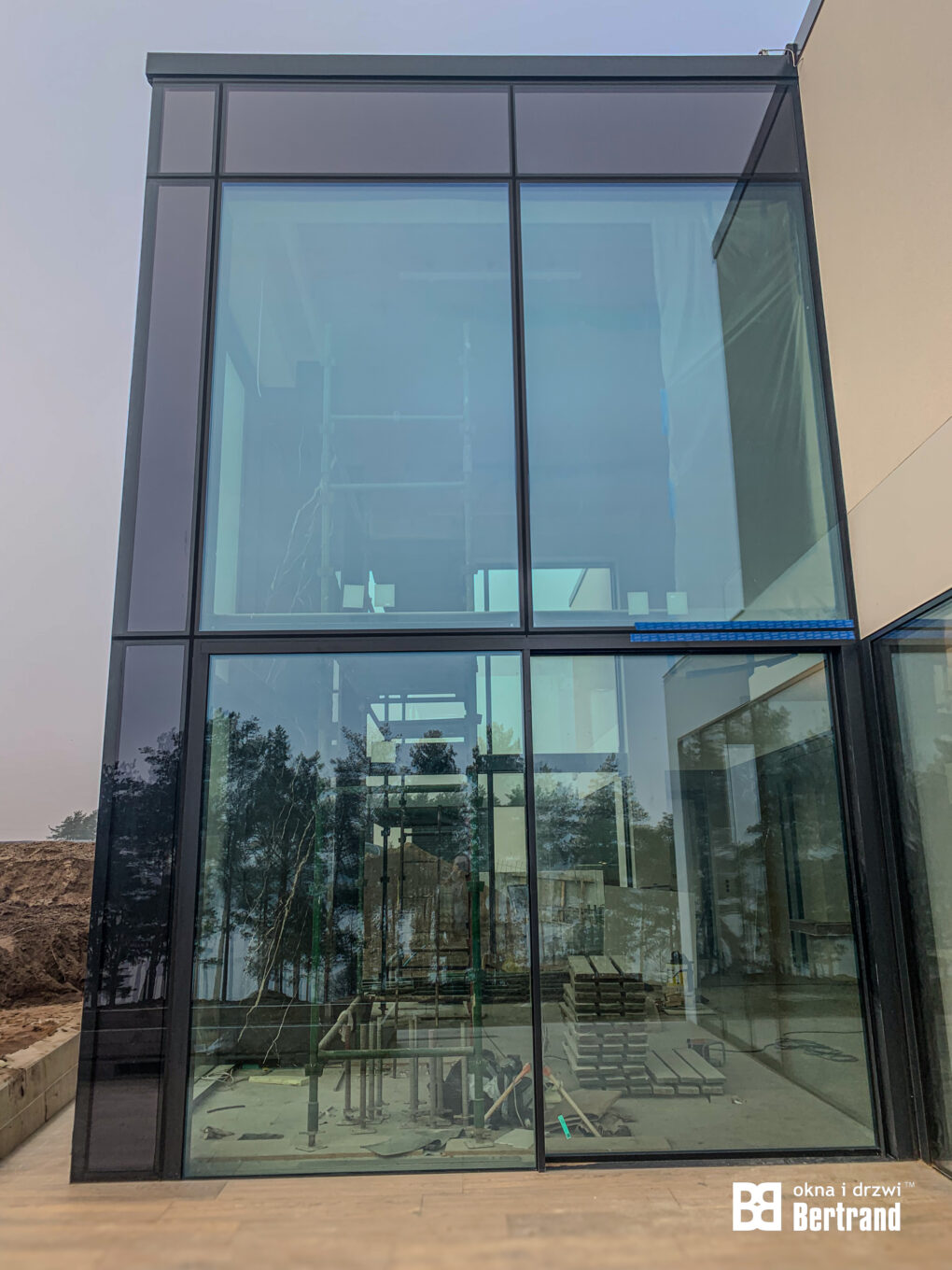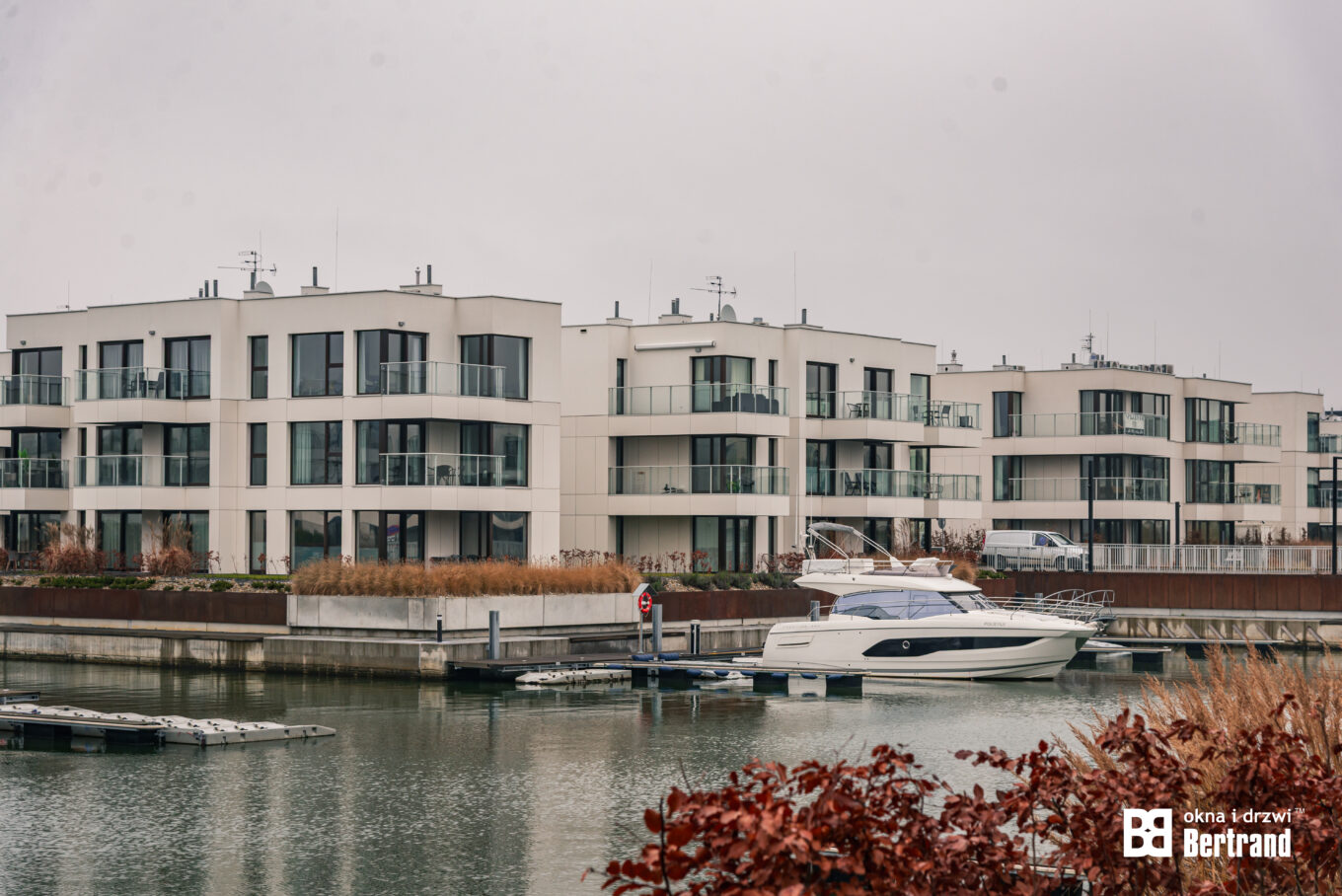Facades
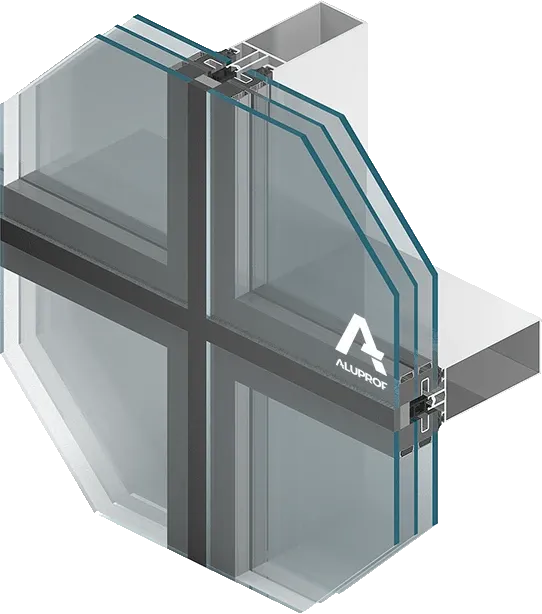
SEMI-STRUCTURAL FACADE
The MB-SR50N EFEKT system is designed for constructing lightweight curtain walls of the hanging and infill type. It is also used to create roofs, skylights, and other spatial structures. The design is based on the proven mullion-transom system MB-SR50N. It offers a wide selection of profiles and allows for aesthetically flush alignment of mullions and transoms on the interior side of the façade. This facilitates a harmonious connection with the building's interior.
WOOD AND STEEL OVERLAY SYSTEM
Based on the MB-SR50N post and beam wall system, a modern overlay system was developed that enables the combination of various construction materials, allowing the use of different material properties inside and outside the building.
HIGH THERMAL INSULATION POLE-TRANSMISSION WALL
The MB-SR50N HI+ post and beam façade system is designed for the construction of lightweight hanging and filling curtain walls as well as roofs, skylights and other spatial structures.
FACADE WITH INTEGRATED WINDOW
A curtain wall system with an inward-opening window and an invisible frame from the outside.
MODERN ALUMINUM FACADE SYSTEM
This system uses an innovative approach to both the construction of profiles and accessories responsible for tightness, as well as assembly technology. As a result, aluminum facades in the MB-TT50 system are characterized by some of the best parameters on the market, meeting even the highest requirements set by passive construction.
SLIM FACADE SYSTEM
SlimWall 35 is a slim façade system that offers an elegant appearance and parameters that meet passive construction standards, even on two floors. It allows you to create wide, open views that will last for many years.
Knowledge zone
Get to know us behind the scenes of our activities and stay up to date with the innovations we are preparing for you!
Blog
Spektakularne przeszklenia aluminiowe w Gdyni – dom otwarty na świat
Wyobraź sobie dom, w którym granica między wnętrzem a ogrodem praktycznie nie istnieje. Gdzie poranna kawa smakuje lepiej dzięki słońcu,
Blog
Stolarka aluminiowa w dużych przeszkleniach? Moda, czy stały trend?
Stolarka aluminiowa jeszcze kilka lat temu była kojarzona głównie z budynkami biurowymi i obiektami komercyjnymi. Dziś jednak sytuacja wyraźnie się
Blog
Bertrand w Sobieszewie – Sol Marina i Klimatyczna
Dwa projekty, jedna lokalizacja Sobieszewo to miejsce, które potrafi zachwycić od pierwszego wejrzenia. A gdy do tej scenerii dołożymy nowoczesną




