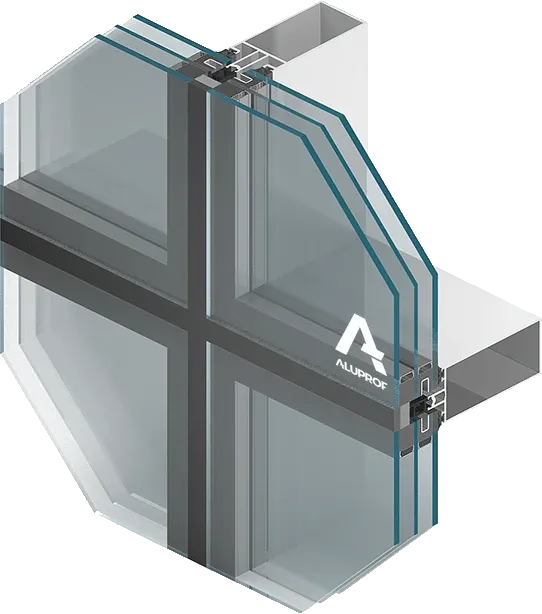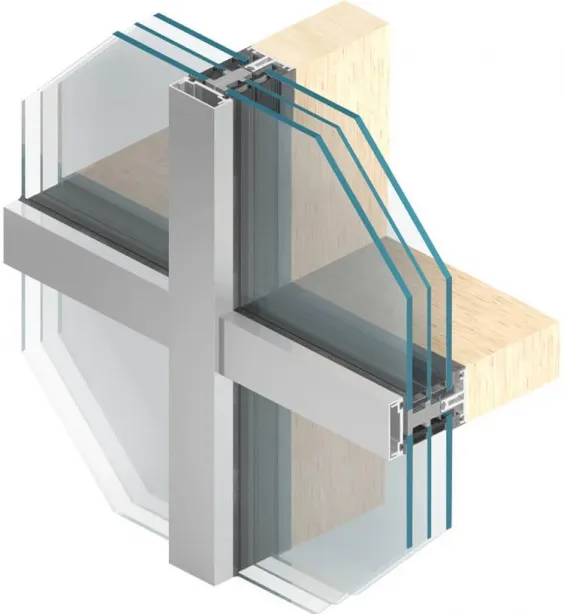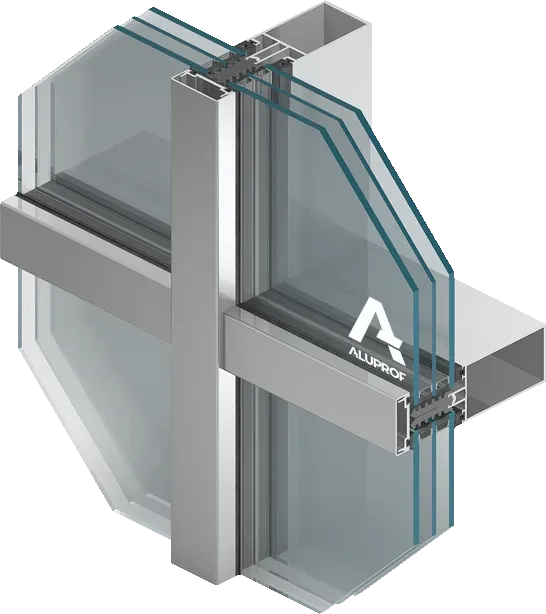MB TT50
MODERN ALUMINUM FACADE SYSTEM
This system uses an innovative approach to both the construction of profiles and accessories responsible for tightness, as well as assembly technology. As a result, aluminum facades in the MB-TT50 system are characterized by some of the best parameters on the market, meeting even the highest requirements set by passive construction.
Specification
| Thermal insulation | Uf from 0.5, W/(m2K) |
|---|---|
| Air permeability | class AE 1350 Pa, EN 12153:2004; EN 12152:2004 |
| Waterproof | class RE 1800 Pa, EN 12155:2004; EN 12154:2004 |
| Resistance to wind load | 2700 Pa, EN 12179:2004, EN 13116:2004 |
Characteristic features
- The surface of the frame and sash is flush from the outside
- Wooden-aluminum system with three depths: Standard, XL, MAX
- A wide range of wood species
- 3 seal lines
- Double or triple glazing
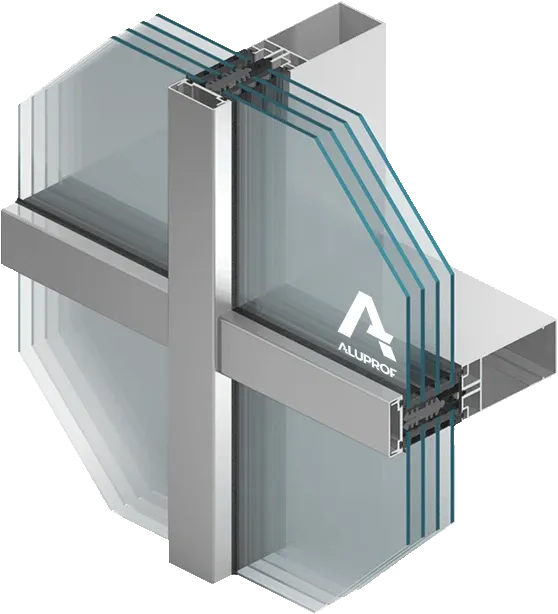
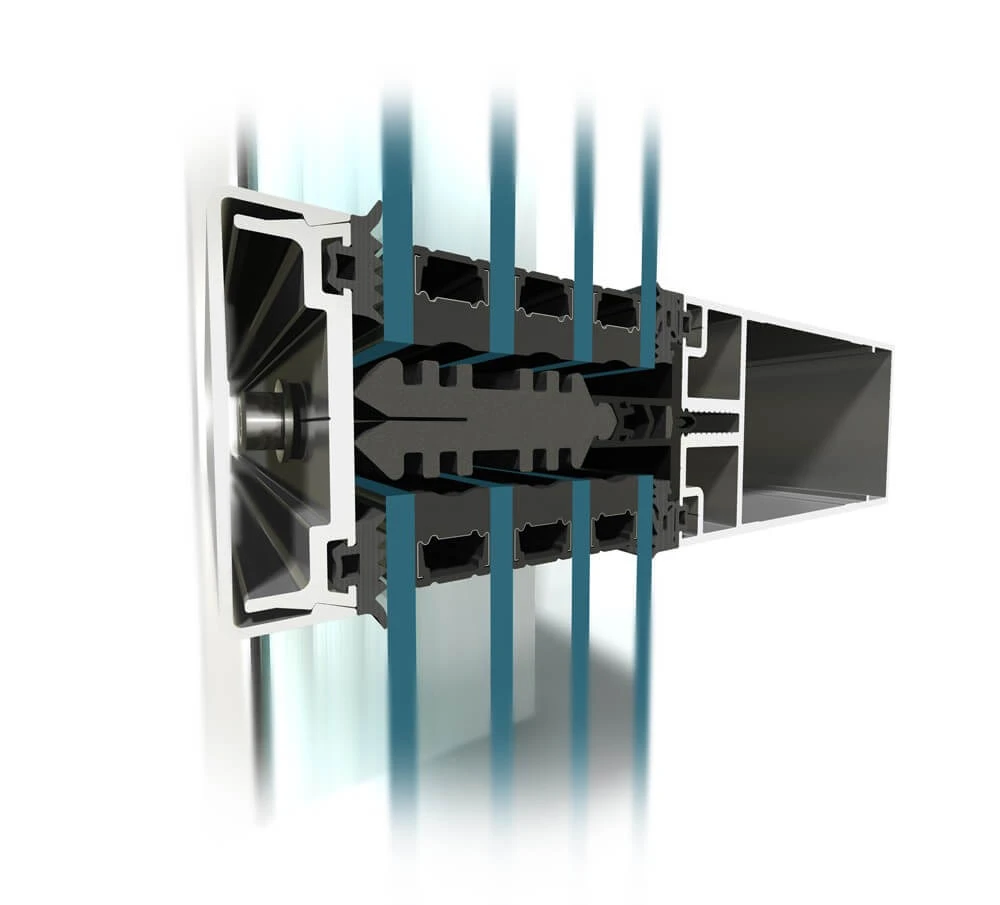
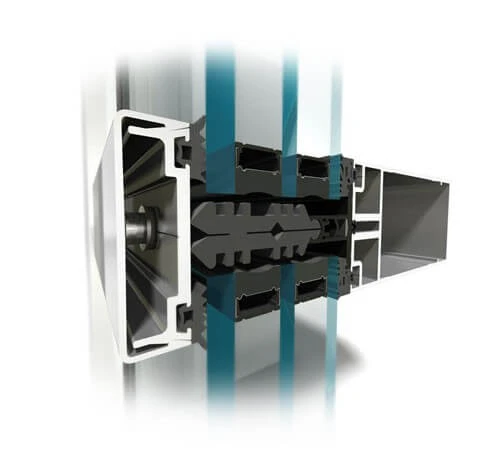
MB-TT50 building system – an innovative approach to curtain walls
Construction system MB-TT50 is a modern solution for the construction of curtain walls. It responds to the needs of modern construction, combining innovative technologies with practical functionality. Thanks to this, the choice of this system becomes an ideal solution for designers and investors.
Key Features of the System
The most important advantage MB-TT50 is high thermal insulation. The system allows for the implementation of projects focused on energy efficiency. This makes it suitable for both commercial and residential buildings. It also meets all current standards regarding energy saving, which promotes sustainable development.
The supporting structure consists of vertical and horizontal box-section profiles. Accessories connect the elements, also ensuring their tightness. Thanks to the flexible design, it is possible to adapt the system to a post-and-beam system or a more optimized transom system.
Modern design and durability of the MB-TT50 system
This system enables the creation of aesthetic facades, because the masking strips of various shapes allow for the modern appearance of buildings. The glass panes support the pressure strips, which ensures their stability and durability. The elegant form of the facades gives the projects a unique character.
The curtain wall system is connected to the building using brackets. These elements have a high load-bearing capacity and guarantee the durability of the structure. The brackets meet all the requirements of modern projects, taking care of safety and functionality.
The optimal solution for demanding projects
This system is a great solution for modern projects. It combines energy efficiency, aesthetics and durability, and is also perfect for large commercial buildings and modern residential buildings.
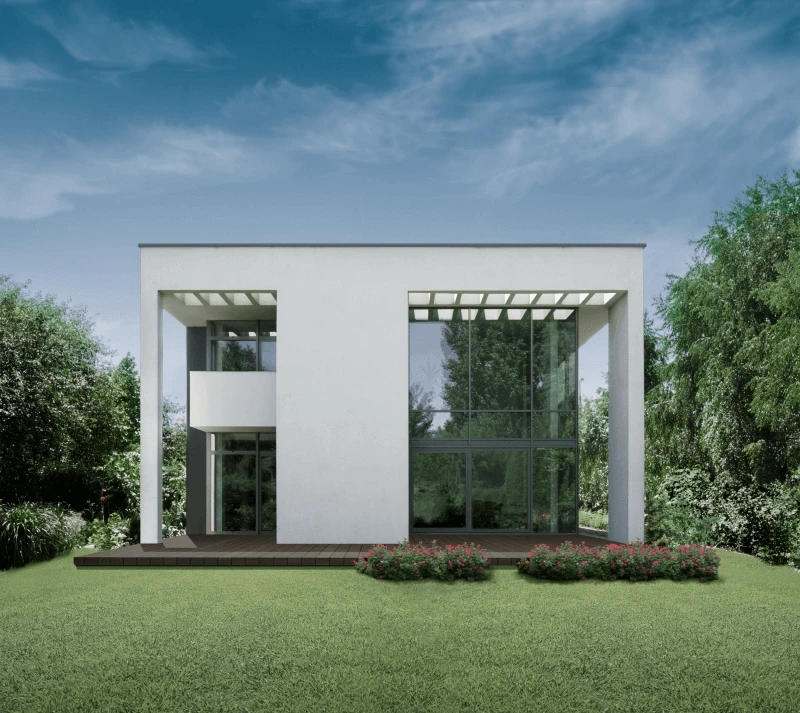
Key benefits of the MB-TT50 system:
- High thermal insulation – allows for energy savings and the implementation of energy-saving projects.
- Versatile design – possibility of installation in a post-and-beam system or an optimized post-and-beam system.
- Modern design – use of masking strips of various shapes for aesthetic facades.
- Durability and stability – box profiles and pressure strips guarantee the solidity of the structure.
- Design flexibility – adapting the system to a variety of projects, both residential and commercial.
- Energy efficiency – meets energy saving standards, supporting sustainable development.
- Safe connection of elements – high load-bearing capacity brackets ensure durability and safety.
- Easy to assemble – the design facilitates quick and efficient construction of curtain walls.
- Durability of materials – high quality of the components used increases resistance to external factors.
- Application in various types of buildings – an ideal system for modern office buildings, residential and commercial facilities.
SEE ALSO:
MB79N Window with Infratherm Technology by Bertrand
Unusual projects and implementations – Bertrand.pl
Product MB TT50 comes in the following versions
Also check
Newsletter
Subscribe to our Newsletter and stay up to date with information about our company.



